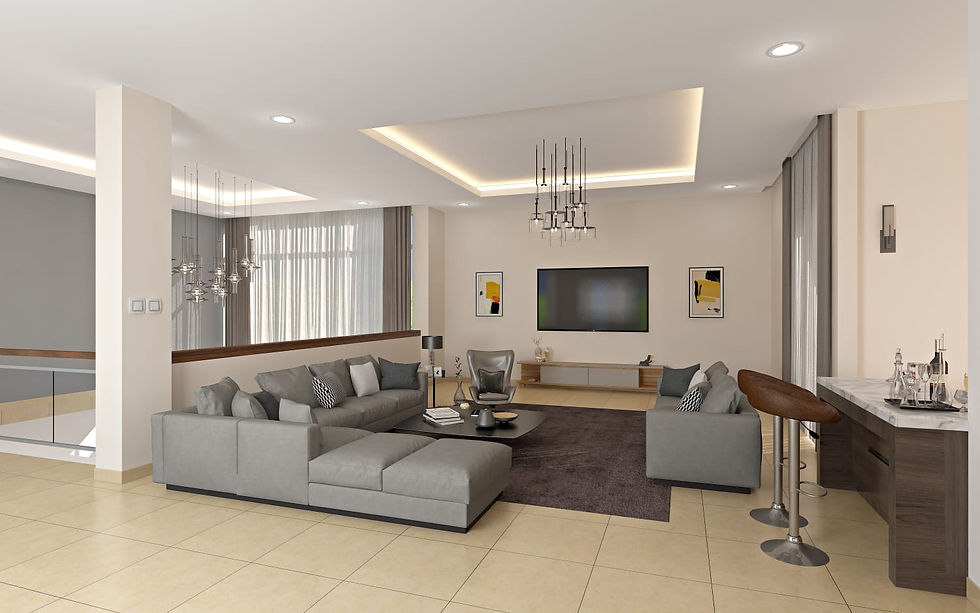

THE ESCAPADE
Residential Building
A high glamour fused with functionality is what this beautifully crafted house stands for. A client seeking a relaxed, low-maintenance holiday home that still boasted some architectural flairs tasked Efie Plans to come up with something unique and modern. On a steeped-sloped land with the highest part being at the front and the lowest at the back, the design outcome was a U-shaped floor plan. A basement level with a double garage and a gymnasium incorporated to take advantage of the natural topography of the site. The house is split into two sections of formal and informal areas. The front part being the formal where guests will be welcomed and entertained features a lounge room, guest suite and powder room. Upon entry, a huge chandelier hangs from a 7-meter void that leads to a sunken lounge room for formal guest. The sunken lounge features a timber cladding walls with sophisticated furniture means this home oozes opulence. A walking through the passage along the open riser timber stair, with tensioned wired balustrade features floor to ceiling windows and bi-fold doors allowing ample natural light and ventilation to this zone that leads to the informal section of the house. With an open-plan area featuring a kitchen, dining and a family area, looking out to the swimming pool or to the backyard green garden and landscaped area is certainly the heart of the house. The first floor like the ground is divided into two sections where the master suite is excluded from the cluster of the other four bedrooms. A trip to the second floor has the home theatre with an outdoor living area and predominantly, roof terrace with planters that makes the terrace interesting. With an expansive view almost everywhere you look from the terrace, the Escapade is not your usual holiday house but a purposely-crafted elegant home for your family and friends to enjoy. • Six (6) bedrooms • Walk-in robes and built-in-robes for all bedrooms • Seven (7) bathrooms • Sunken Lounge room • Two (2) Powder rooms and laundry • Scullery and pantry • Open-plan Kitchen, dining and family area • Home theatre • Upstairs sitting area • Bar • Outdoor living • Office • Saloon • Two (2) Double garage (4 car bays) with automatic panel lift door • Swimming pool • Fish pond at the roof terrace • Lift • Wine cellar
Features
6 Bedrooms
7 Bathrooms
4 Car Garage
Gallery








