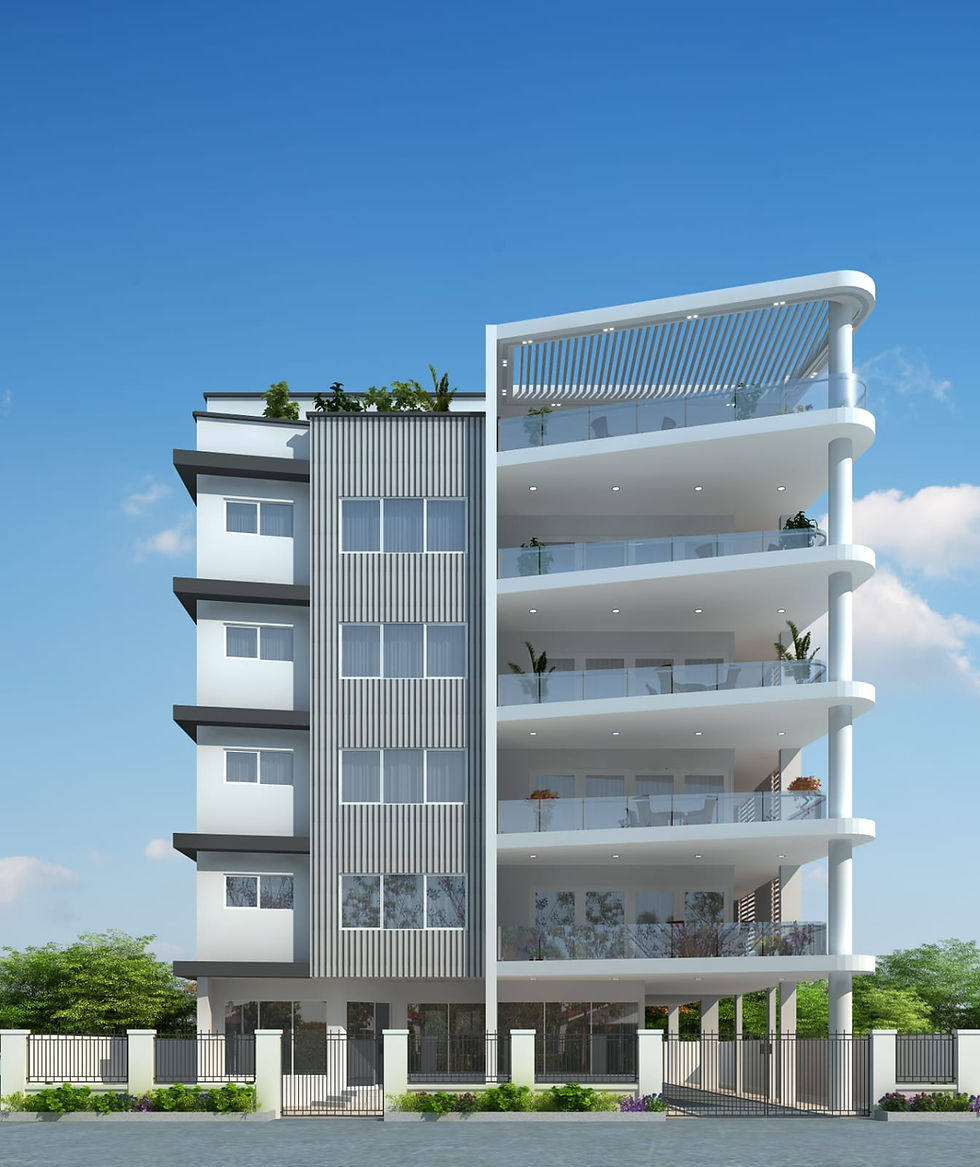

THE COVE
Apartment Building
A compact lot with a very narrow width required some extra thoughts to maximize space without going back to extensive boundary parapet walls. The Cove is a luxurious apartment building with each floor being one unit instead of the normal apartment building with multiple units on a particular floor. Each apartment is accessed with a high security coded lift or staircase that opens to a stunning foyer on each floor before entry into the individual units. Despite the limited site width, there is ample open space and natural light that becomes evident on entering the building. A four-unit apartment consisting of four bedrooms each with en suites and walk-in-robes and built-in-robes incorporated. An open-plan kitchen, dining and living room with semi-open study with vertical rosewood timber slats wall matching the timber flooring for the living areas. A generous balcony facing the street with privacy screens on the left hand side preventing overlooking into the adjoining lot. The clients brief called for a contemporary design with a light filled, solar-passive design with a generous space. Despite apparent site limitations, the design outcome illustrates how an efficiently planned, architecturally designed project can achieve much more than just the functional requirements. • Four (4) bedrooms per unit • Walk-in robes and built-in-robes for all bedrooms • Four (4) bathrooms • Powder room and laundry • Scullery and pantry • Open-plan Kitchen, dining and family area • Home study • Outdoor living at roof top terrace • Communal gymnasium at the roof terrace • Caretaker residence on the ground floor • Double car park bays allocated for each unit on the ground floor
Features
4 Bedrooms Per Unit
4 Bathrooms Per Unit
2 Car Bays Per Unit
Gallery







